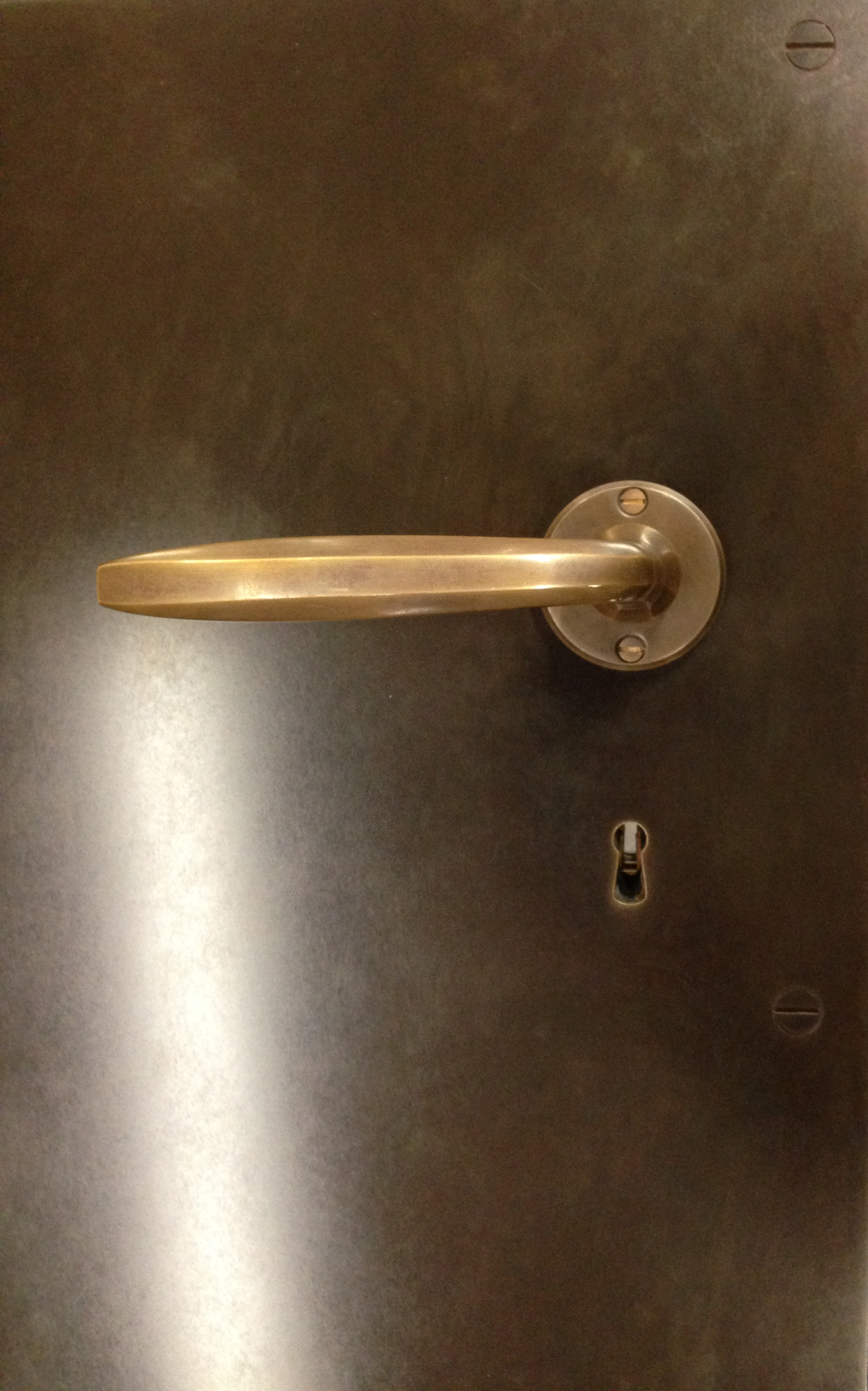
Crane Pick to Rooftop

Custom Bronze Entry Door Detail

Living Room Rendering

Living Room

Living Room :: Curved Stair Rendering

View Into Mezzanine :: Pool Porthole

Stair Handrail Template

Living Room :: Curved Stair

Swiss Lock :: Custom Pocket Door Hardware

Swiss Lock :: Installed

Master Bath Rendering

Master Bath

Master Bedroom Rendering

Master Bedroom in the Making

Master Bedroom Millwork Detail :: Fumed Oak Meets Oiled Oak

Master Bedroom Millwork Detail :: Oiled Oak Hanging Rod with Brass Fastener

Master Bedroom Millwork Detail :: Leather-Lined Cuff Link Drawer

Roof Terrace Rendering

Roof Terrace :: Aspen Chaise Lounges

Pool House Rendering

Roof Terrace :: Glass Stair, Walkable Skylight, Glass Bulkhead

Carved Travertine Sink

Rooftop Pool :: Rooftop Fireplace Rendering

Infinity Pool in the Making


Rooftop Fireplace in the Making

Aspen Collection At Rooftop

Rooftop Custom Planter Prototype Detail
I wore nearly every imaginable hat on this project. I started out as the construction manager, and later became the designer and owner's representative. As a result, I gained a broad spectrum of knowledge from working on this 6,000 square-foot penthouse and rooftop terrace. Not only was the original space gutted, but giant holes were cut in the concrete ceiling slab in order to accommodate a new curved staircase, cabana, skylight, and rooftop pool.
This was a dream project for any designer. Everything in the home -- from the interior architecture to the furniture to the door hardware -- is custom and was built as we imagined it. We used natural materials whenever possible, and the entire apartment is imbued with a Scandinavian aesthetic. The 18 inch-wide oiled oak flooring sets the tone, and the furniture is by the mid-century Nordic icons, as well as from our own drawing board.
Five years in the making, the project came to a close in August 2012. While it was a long haul, it was also a great pleasure to be there everyday, scrutinizing over big and small decisions alike.
-
Photos and renderings by Søren Rose Studio
